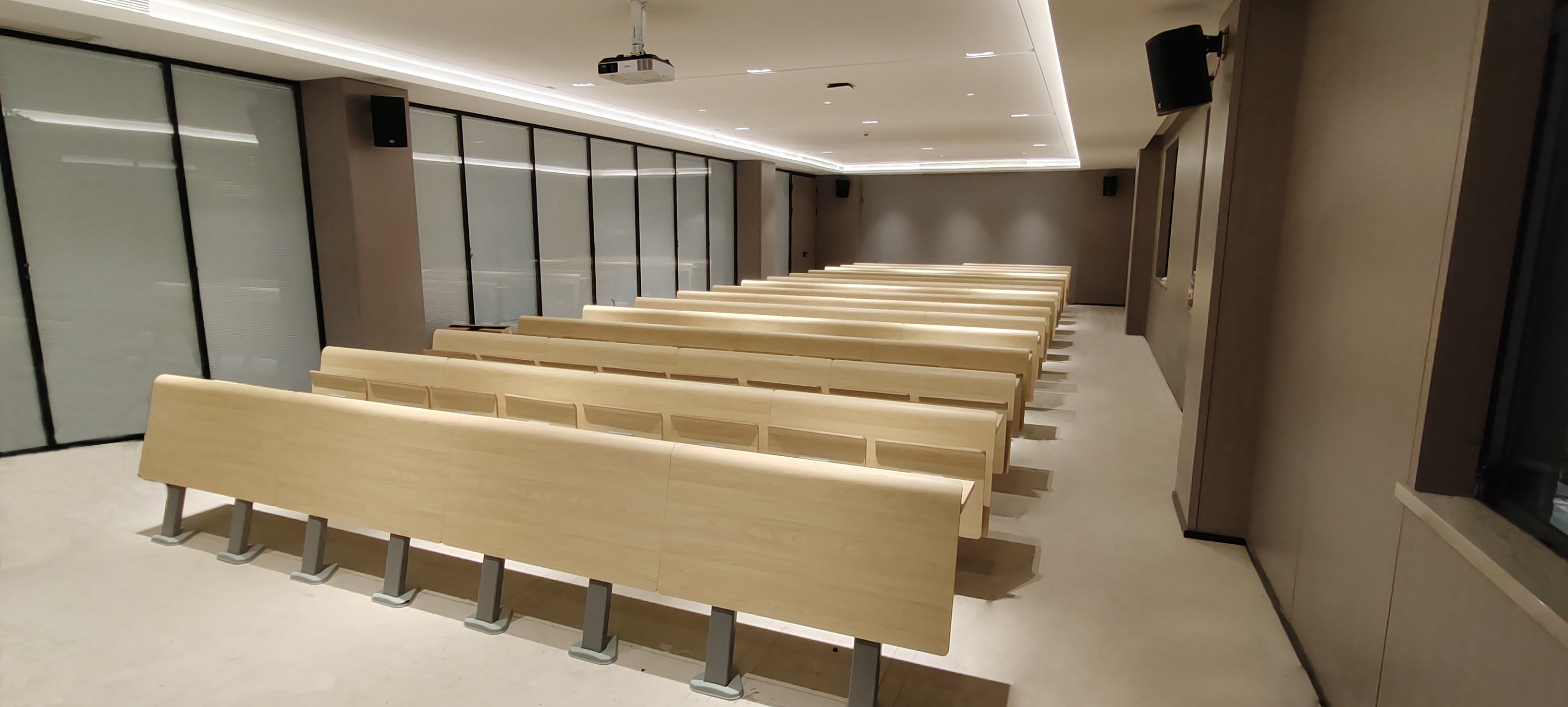Lecture halls training chairs are generally seen in schools, and may also be used in some company meeting rooms and training rooms. This kind of classroom has a large area and can accommodate a large number of people, but its biggest feature is that its floor gradually rises in a step-like shape. People seated farther away from the podium will also be able to see the blackboard and podium clearly without being blocked by those in the front row.
So do you know what are the layout standards for lecture theaters and training chairs:
1. The horizontal angle of view between the students in the front row and the far end of the blackboard should not be less than 30°.
2. Seat spacing: primary schools should not be less than 80cm, and middle schools, secondary teachers, and kindergarten teachers should not be less than 85cm.
3. Aisle width: The net width of the vertical and horizontal aisles should not be less than 90cm; when there are both intermediate and wall-side aisles, the width of the wall-side longitudinal aisle should not be less than 55cm.

4. The seat width should not be less than 45-50cm.
5. The training chairs in the classroom should be fixed, and the seats should be flap chairs.
6. When calculating the line-of-sight rise value on sloped ground or stepped ground, the design point of view should be set at the bottom of the blackboard, and the line-of-sight rise value should be 12cm; the front and rear rows of seats should be misplaced.